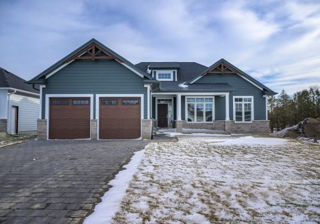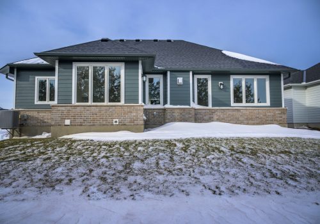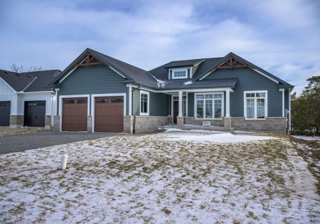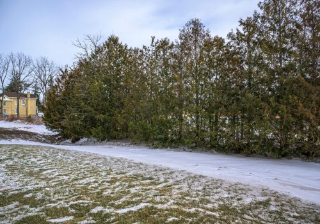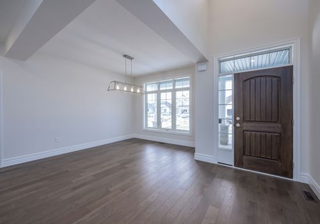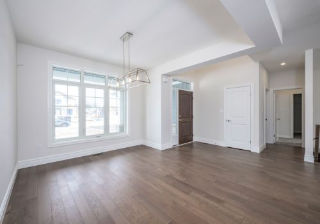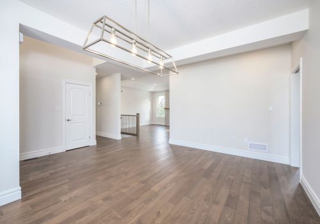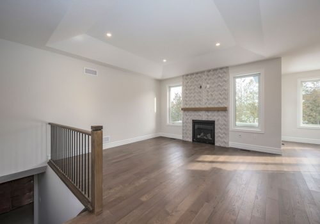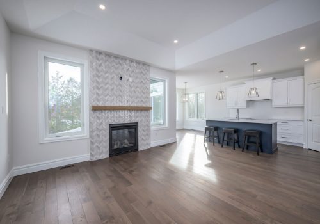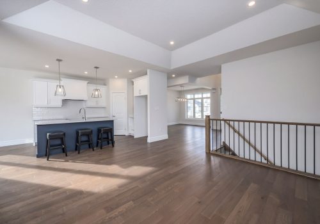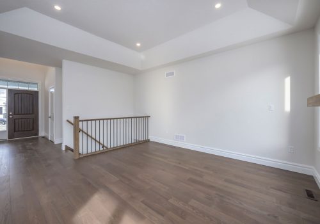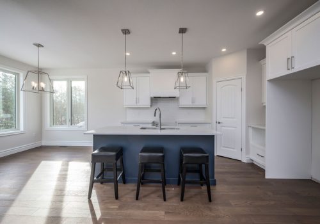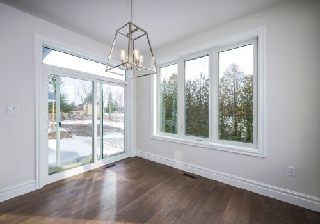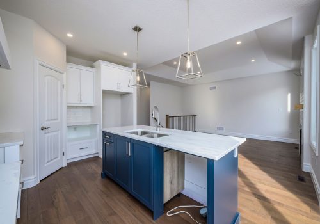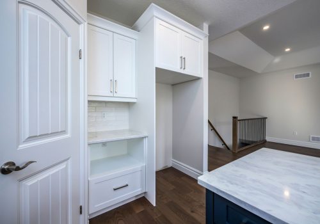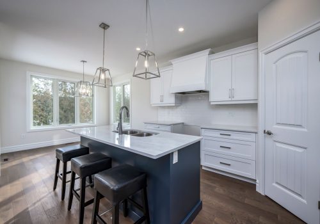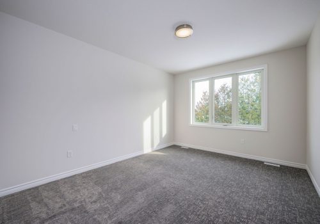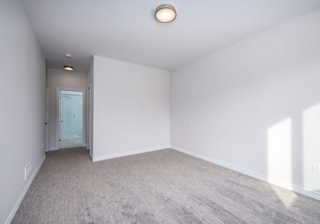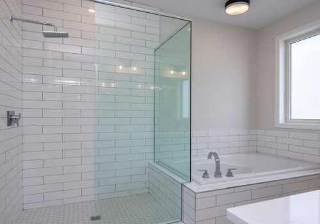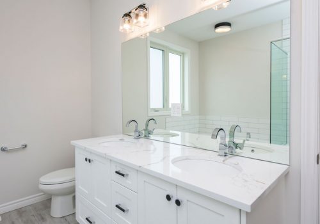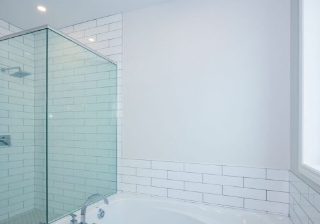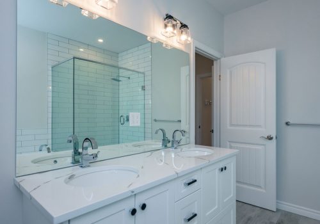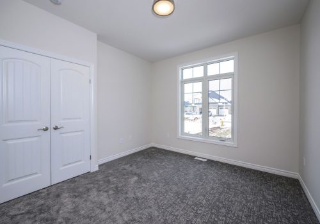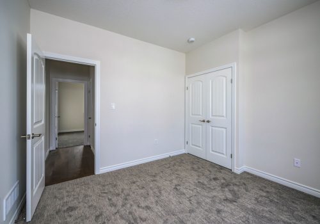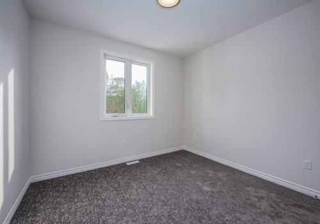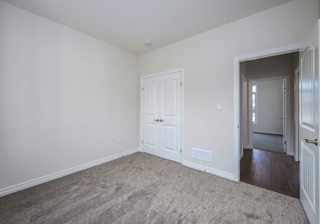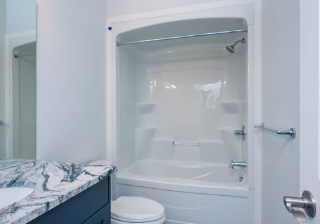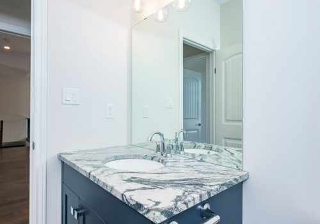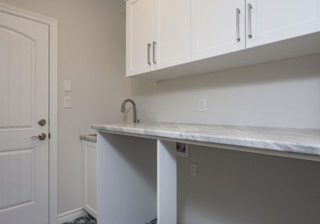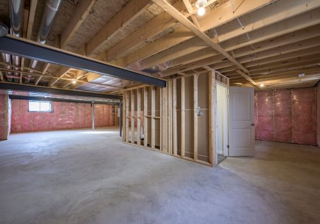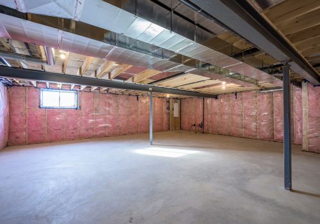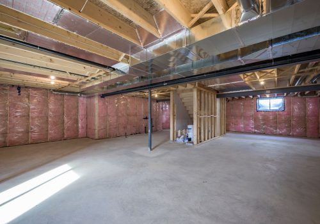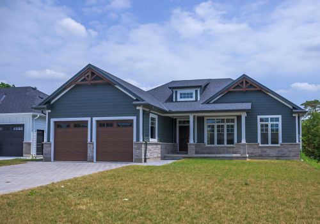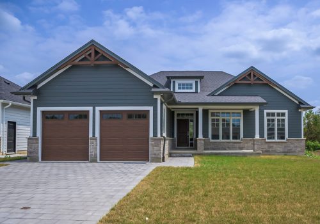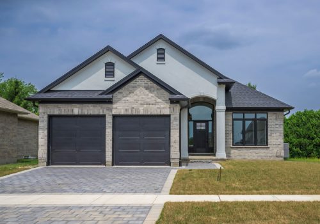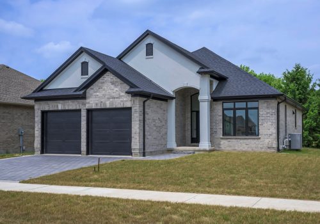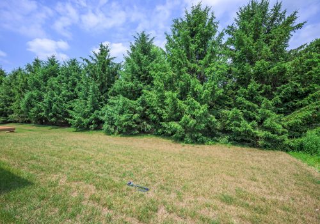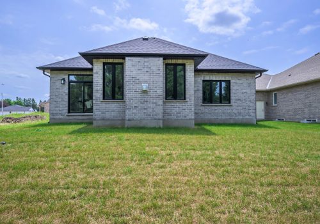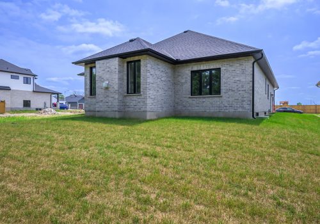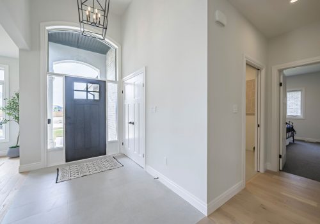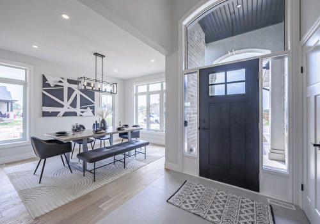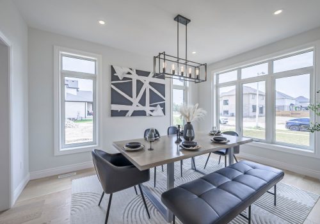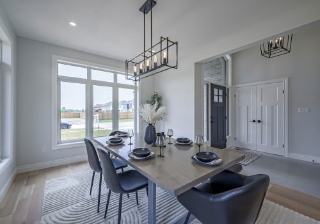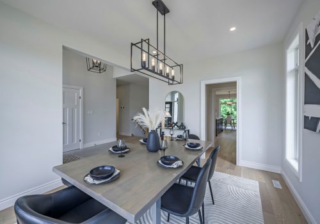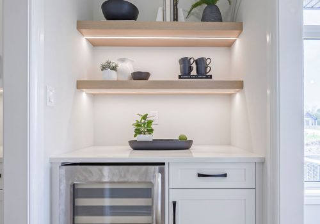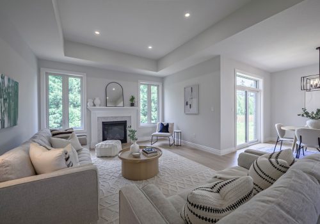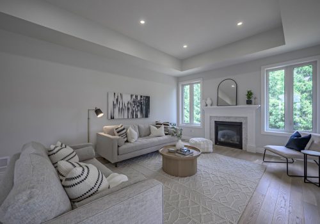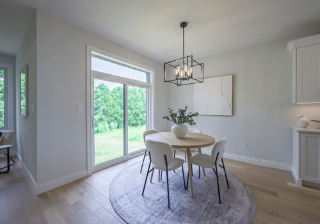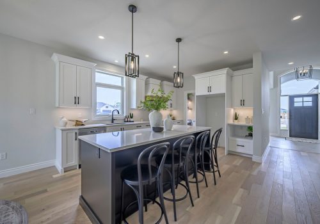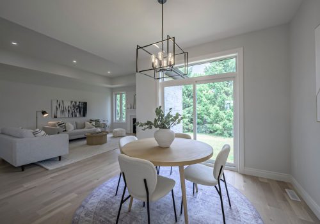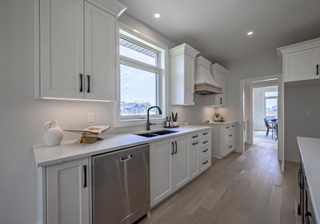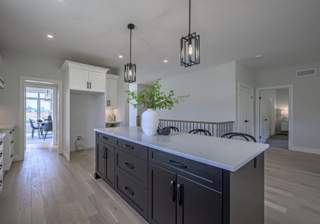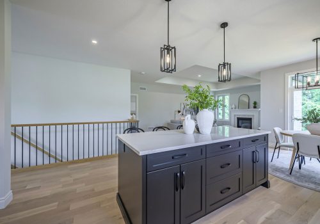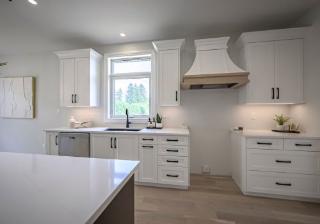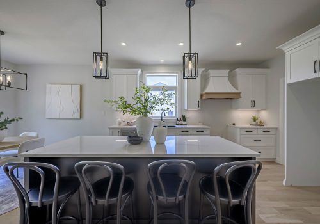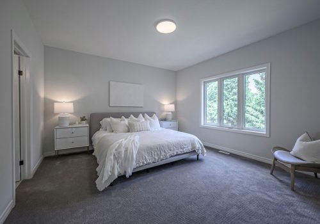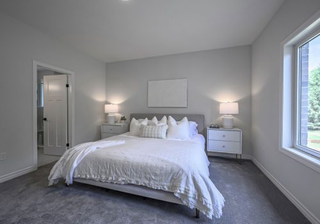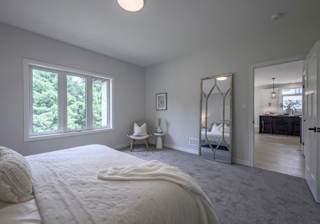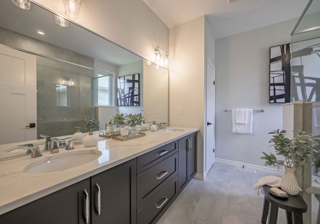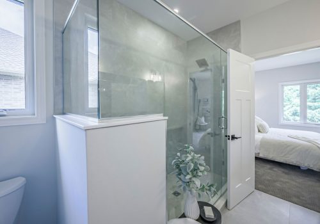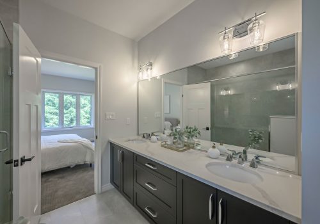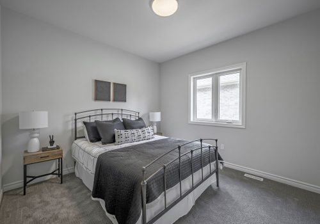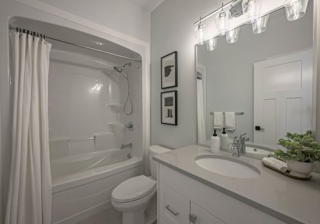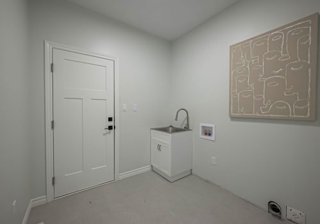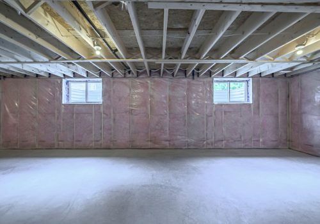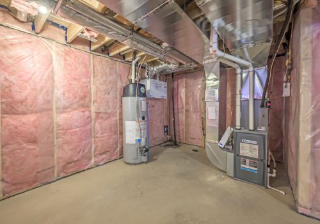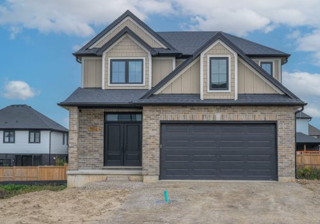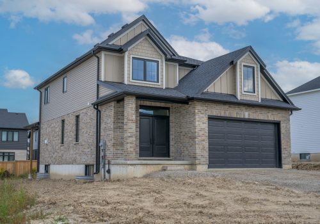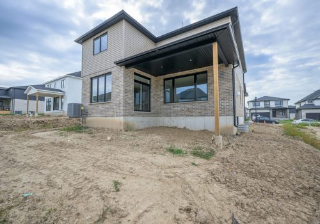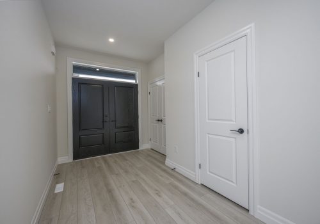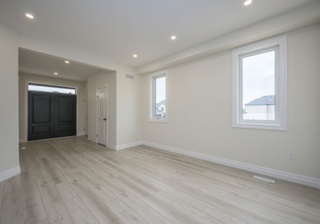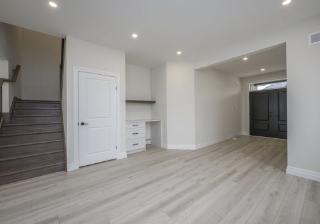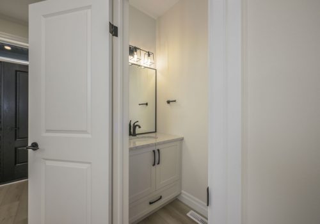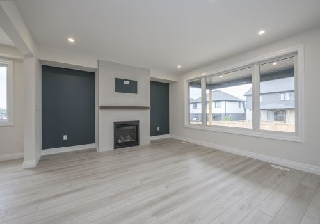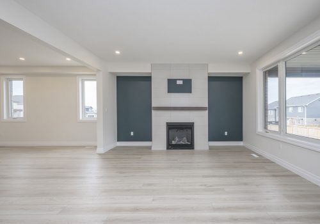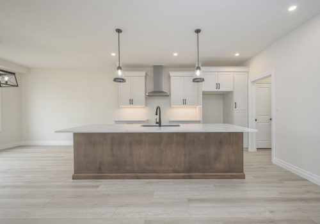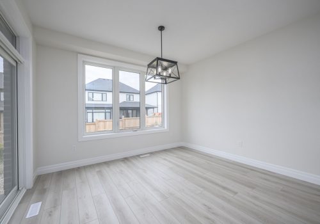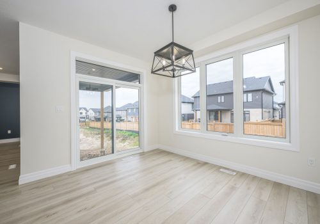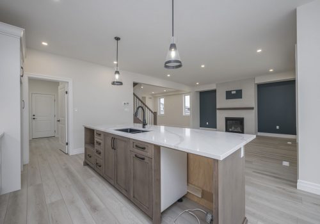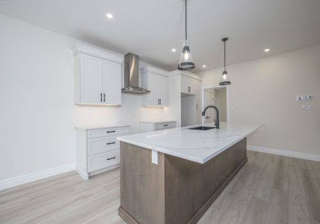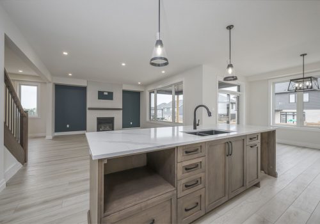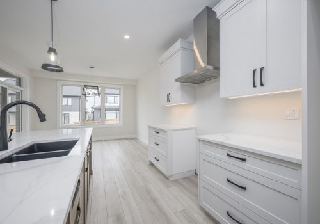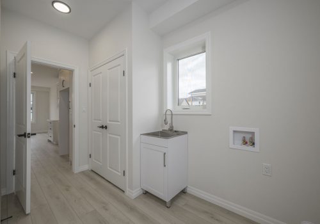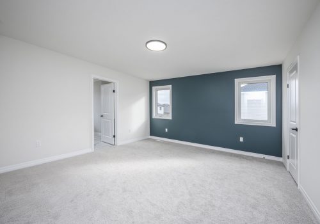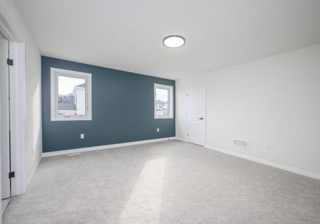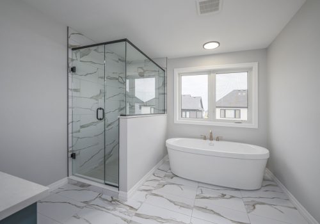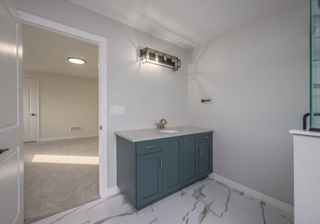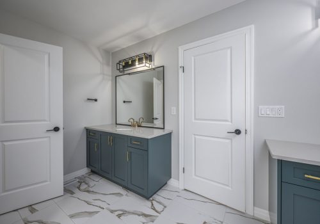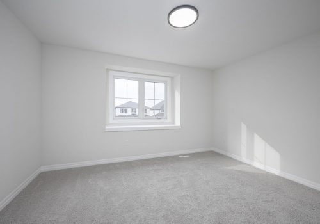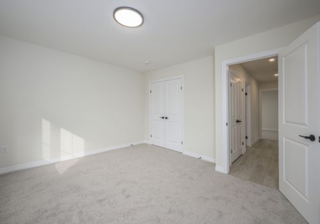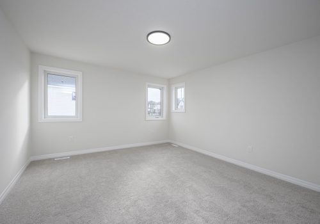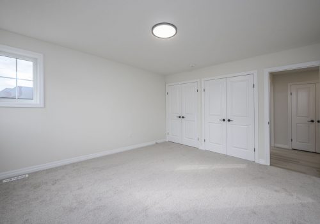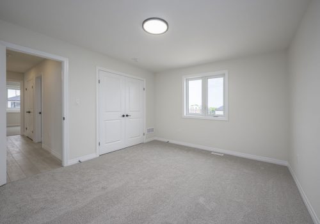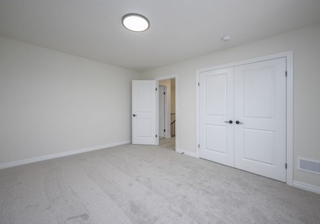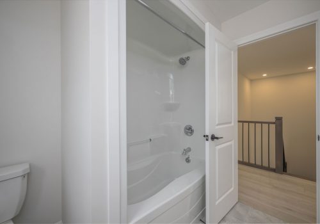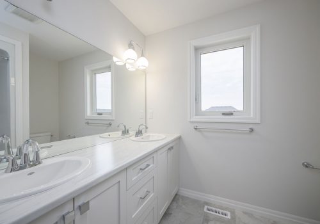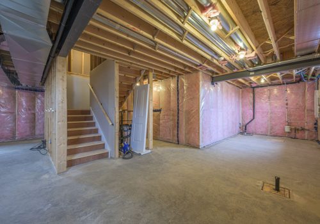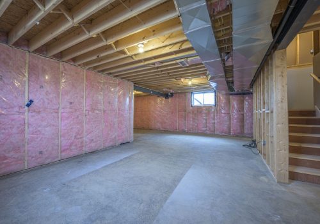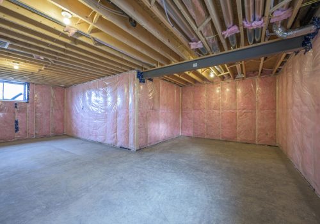Check out our
Move-in Ready Homes
Are you daydreaming of the perfect home, one that embraces your unique style and effortlessly caters to your every need? Look no further than Move-in Ready Homes!
Have you been thinking about buying a home?
Check out what we have to offer below.
| Property Type | Single Family |
| Subdivision Name | Westwood Estates, Parkhill |
| Annual Property Taxes | TBD |
| Building Type | House |
| Title | Freehold |
| Parking Type | Attached Garage |
| Storeys | 1 |
| Land Size | under 1/2 acre |
| Square Footage | 1754 |
| Built in | 2022 |
3 + 0 Bedrooms
2 Bathrooms
Price
$805,000
7 Spruce Crescent Parkhill, Ontario N0M2K0
MLS® Number: X8381152
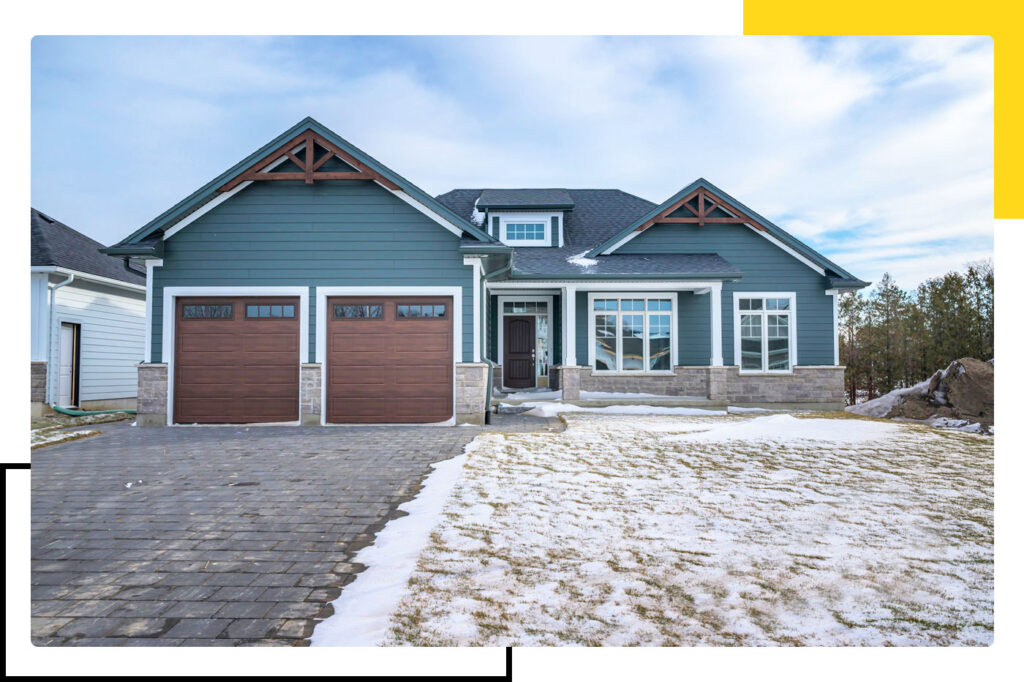
Description
**Appliance Package Incentive!** This beautiful Lakeland Model from Saratoga Homes, is a 3 bedroom, 1754 sq ft one floor home. The front porch is perfect for sitting out on, enjoying the days or evenings. The open concept offers incredible space. The spacious dining room is just off the open kitchen, and perfect for entertaining. The kitchen has an elegant centre island and a dinette area. Open to the great room, this is a wonderful area to have family and friends. The master bedroom sits on one side of the house, and offers a lovely ensuite and a walk-in closet. The other two bedrooms are located on the other side of the house, for true privacy. Don’t miss you opportunity to build with Saratoga Homes. Call for additional information. Other models & lots available. Ask listing agent for details about the appliance package! (66230599)
|
|
| Bedrooms | Above Grade 3 |
| Bathrooms | Total 2 |
|
|
| Basement Type | Full (Unfinished) |
|
|
| Foundation Type | Poured Concrete |
| Style | Detached |
| Architecture Style | Bungalow |
| Square Footage | 1754 |
| Rental Equipment | Water Heater |
|
|
| Cooling | Central air conditioning |
| Fireplace | 1 |
| Heating Type | Forced air, (Natural gas) |
|
|
| Utility Type | Cable (Available), Electricity (Available), Natural Gas (Available) |
| Utility Communications | High Speed Internet |
| Utility Sewer | Municipal sewage system |
| Water | Municipal water |
|
|
| Exterior Finish | James Hardie siding, Brick |
|
|
| Amenities Nearby | Schools |
|
|
| Parking Type | Attached Garage |
| Total Parking Spaces | 6 |
|
|
| Frontage | 62 ft |
| Land Depth | 136 ft |
|
|
| Access | Road access |
| Zoning Description | UR |
Rooms
| Type | Level | Dimensions |
|---|---|---|
| Bedroom | Main level | 11’4” x 10’6” |
| Bedroom | Main level | 11’4” x 11’4” |
| Full bathroom | Main level | Measurements not available |
| Primary Bedroom | Main level | 15’8” x 12’0” |
| 3pc Bathroom | Main level | Measurements not available |
| Great room | Main level | 17’0” x 14’0” |
| Dinette | Main level | 11’0” x 10’0” |
| Kitchen | Main level | 18’10” x 11’0” |
| Dining room | Main level | 13’0” x 11’0” |
| Foyer | Main level | 8’0” x 6’0” |
| Type | Level | Dimensions |
|---|---|---|
| Bedroom | Main level | 3.45 m x 3.2 m |
| Bedroom | Main level | 3.45 m x 3.45 m |
| Full bathroom | Main level | Measurements not available |
| Primary Bedroom | Main level | 4.78 m x 3.66 m |
| 3pc Bathroom | Main level | Measurements not available |
| Great room | Main level | 5.18 m x 4.27 m |
| Dinette | Main level | 3.35 m x 3.05 m |
| Kitchen | Main level | 5.74 m x 3.35 m |
| Dining room | Main level | 3.96 m x 3.35 m |
| Foyer | Main level | 2.44 m x 1.83 m |
| Property Type | Single Family |
| Community Name | Ilderton |
| Annual Property Taxes | $0 |
| Building Type | House |
| Title | Freehold |
| Parking Type | Attached Garage, Garage |
| Storeys | 2 |
| Land Size | 53.7 x 112.4 FT | under 1/2 acre |
| Time on REALTOR.ca | 397 days |
| Square Footage | 2500 – 3000 sqft |
| Age Of Building | New building |
4
Bedrooms
3
Bathrooms
2500 – 3000
Square Feet
Price
$1,139,180
118 TIMBERWALK TRAIL
Middlesex Centre (Ilderton), Ontario N0M2A0
MLS® Number: X9304097
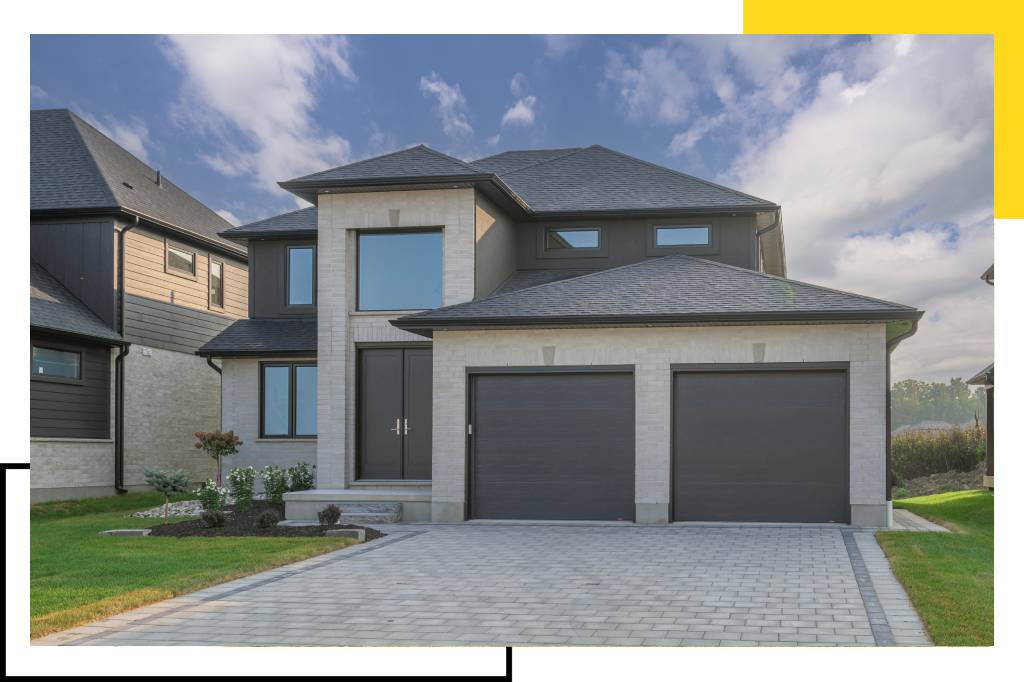
Description
Welcome to The Tara by Saratoga Homes, a beautifully designed 2,537 sq. ft. modern two-storey home with a sleek brick and stucco exterior. The main floor offers a bright and open layout, ideal for both family living and entertaining. The spacious kitchen, dinette, and great room flow together seamlessly, anchored by a cozy gas fireplace. A flexible space on this level can be used as a study, dining room, or living room tailored to your needs. Additionally, the large laundry/mud room off the garage entrance adds a practical touch, providing ample storage and organization space. Upstairs, you’ll find four generously sized bedrooms, including a bathroom that adds both convenience and privacy for family members or guests. The thoughtful layout of the second floor ensures comfort and functionality for everyone. The Tara perfectly balances modern design and family-friendly features, making it the ideal home for today’s lifestyle. (36681028)
|
||
| Bedrooms | Above Grade 4 | |
| Bathrooms | Total 3 | Partial 1 |
|
||
| Basement Type | Full | |
|
||
| Features | Sump Pump | |
| Rental Equipment | Water Heater | |
| Foundation Type | Concrete | |
| Style | Detached | |
| Building Amenities | Fireplace(s) | |
|
||
| Cooling | Central air conditioning | |
| Fireplace | 1 | |
| Heating Type | Forced air (Natural gas) | |
|
||
| Utility Type | Cable (Installed), Electricity (Installed), Sewer (Installed) | |
| Utility Sewer | Sanitary sewer | |
| Water | Municipal water | |
|
||
| Exterior Finish | Brick | |
|
||
| Parking Type | Attached Garage, Garage | |
| Total Parking Spaces | 4 | |
|
||
| Square Footage | 2500 – 3000 sqft | |
Rooms
| Level | Type | Dimensions |
|---|---|---|
| Main level | Foyer | 8’11” x 6’11” |
| Main level | Dining room | 14’7″x 10’7″ |
| Main level | Kitchen | 17’10″x 9’8″ |
| Main level | Eating area | 14’10″x 11’5″ |
| Main level | Great room | 18’11″x 14’10” |
| Main level | Laundry room | 13’11″x 8’11” |
| Main level | Bathroom | 5’10″x 5’10” |
| Second level | Bedroom 4 | 10’11″x 11’6″ |
| Second level | Bathroom | 10’11″x 9’11” |
| Second level | Primary Bedroom | 15’4″x 12’11” |
| Second level | Bedroom 2 | 12’11″x 10’11” |
| Second level | Bedroom 3 | 15’9″x 10’11” |
| Type | Level | Dimensions |
|---|---|---|
| Bedroom | Foyer | 8′ 11″ x 6′ 11″ |
| Great room | Main level | 6.1 m x 4.27 m |
| Dinette | Main level | 3.35 m x 3.07 m |
| Kitchen | Main level | 4.34 m x 3.35 m |
| Dining room | Main level | 4.42 m x 3.35 m |
| Foyer | Main level | 3.99 m x 1.96 m |
| Bedroom | Main level | 3.51 m x 3.35 m |
| Full bathroom | Main level | Measurements not available |
| Primary Bedroom | Main level | 4.42 m x 4.24 m |
|
|
Lot Features |
|
| Frontage | 53’8″ |
| Land Depth | 112’4″ |
| Landscape Features | Landscaped |
Other Property Information |
|
| Easements | Sub Division Covenants |
| Zoning Description | UR1-25 |
| Property Type | Single Family |
| Community Name | Ilderton |
| Annual Property Taxes | $0 |
| Building Type | House |
| Title | Freehold |
| Parking Type | Attached Garage, Garage |
| Storeys | 2 |
| Land Size | 56 x 114.1 FT | under 1/2 acre |
| Time on REALTOR.ca | 556 days |
| Square Footage | 2500 – 3000 sqft |
| Age Of Building | New building |
4
Bedrooms
3
Bathrooms
2500 – 3000
Square Feet
Price
$1,335,753
119 TIMBERWALK TRAIL
Middlesex Centre (Ilderton), Ontario N0M2A0
MLS® Number: X8184760

Description
Welcome to your next chapter in luxury living! This exceptional Acadia plan, offers thoughtfully designed living space, with 4 bedrooms and 3 bathrooms, spanning 2496 square feet across two spacious stories. Experience seamless living with an open concept kitchen, dinette, and great room with a cozy fireplace, perfect for entertaining guests or enjoying quality time with family. From sleek countertops to stylish cabinetry, every detail in this home exudes quality. Large windows flood the living spaces with natural light, creating a warm and inviting atmosphere throughout. Conveniently situated in a sought-after neighborhood, this property is just minutes away from all the urban conveniences, while being able to enjoy nature right outside your door. Don’t miss this incredible opportunity to make this Saratoga property your forever home. Model home now under construction. Other lots and plans available. Our plans or yours, customized and personalized to suit your lifestyle. Photos may show upgrades not included in price and may show other models. (34870064)
|
||
| Bedrooms | Above Grade 4 | |
| Bathrooms | Total 3 | Partial 1 |
|
||
| Basement Type | Full | |
|
||
| Features | Sump Pump | |
| Rental Equipment | Water Heater | |
| Foundation Type | Concrete | |
| Style | Detached | |
| Building Amenities | Fireplace(s) | |
|
||
| Cooling | Central air conditioning | |
| Fireplace | 1 | |
| Heating Type | Forced air (Natural gas) | |
|
||
| Utility Type | Cable (Installed), Electricity (Installed), Sewer (Installed) | |
| Utility Sewer | Sanitary sewer | |
| Water | Municipal water | |
|
||
| Exterior Finish | Brick | |
|
||
| Parking Type | Attached Garage, Garage | |
| Total Parking Spaces | 4 | |
|
||
| Square Footage | 2500 – 3000 sqft | |
Rooms
| Level | Type | Dimensions |
|---|---|---|
| Main level | Foyer | 8′ x 8′ |
| Main level | Living room | 19’10” x 10’7″ |
| Main level | Great room | 18′ x 13’1″ |
| Main level | Kitchen | 26’10” x 13’3″ |
| Second level | Primary Bedroom | 16’4″ x 12’7″ |
| Second level | Bedroom 2 | 11’3″ x 13’1″ |
| Second level | Bedroom 3 | 11’1″ x 13’1″ |
| Second level | Bedroom 4 | 19’1″ x 10’11” |
| Type | Level | Dimensions |
|---|---|---|
| Bedroom | Foyer | 8′ 11″ x 6′ 11″ |
| Great room | Main level | 6.1 m x 4.27 m |
| Dinette | Main level | 3.35 m x 3.07 m |
| Kitchen | Main level | 4.34 m x 3.35 m |
| Dining room | Main level | 4.42 m x 3.35 m |
| Foyer | Main level | 3.99 m x 1.96 m |
| Bedroom | Main level | 3.51 m x 3.35 m |
| Full bathroom | Main level | Measurements not available |
| Primary Bedroom | Main level | 4.42 m x 4.24 m |
|
|
Lot Features |
|
| Frontage | 56′ |
| Land Depth | 114’1″ |
Other Property Information |
|
| Easements | Sub Division Covenants |
| Zoning Description | UR1-25 |
| Property Type | Single Family |
| Community Name | Dorchester |
| Annual Property Taxes | $0 |
| Building Type | House |
| Title | Freehold |
| Parking Type | Attached Garage, Garage |
| Storeys | 2 |
| Land Size | 50 x 118.1 FT | under 1/2 acre |
| Time on REALTOR.ca | 33 days |
| Square Footage | 2000 – 2500 sqft |
| Age Of Building | New building |
4
Bedrooms
3
Bathrooms
2000 – 2500
Square Feet
Price
$1,108,608
138 HARVEST LANE
Thames Centre (Dorchester), Ontario N0L1G3
MLS® Number: X12383405

Description
TAKE ADVANTAGE OF CURRENT SARATOGA INCENTIVES! Step into this beautifully designed 2,655 sq. ft. two-storey Durham plan by Saratoga Homes, where classic style meets modern convenience. The stunning stone and brick front facade, along with the covered front porch, creates an inviting curb appeal that is both timeless and elegant.Inside, the gourmet eat-in kitchen is a chef’s dream, featuring a stunning 6-foot island, ideal for cooking and entertaining. Adjacent to the kitchen, a well-appointed butlers area with a walk-in pantry seamlessly connects to the formal dining room, making hosting a breeze. Upstairs, you’ll find a thoughtfully designed layout, complete with a convenient second-floor laundry room. The luxurious master bedroom boasts a spa-like ensuite with a 6-foot soaker tub, a spacious 5-foot shower, and a walk-in closet that offers ample storage. This home combines a beautiful exterior with a functional, elegant interior perfect for modern family living. Contact us for more plans and lots available! ASK ABOUT HUGE INCENTIVES ON OUR OTHER LOTS! (41202402)
|
||
| Bedrooms | Above Grade 4 | |
| Bathrooms | Total 3 | Partial 1 |
|
||
| Basement Type | Full | |
|
||
| Features | Flat site, Sump Pump | |
| Rental Equipment | Water Heater | |
| Foundation Type | Poured Concrete | |
| Structures | Porch | |
| Style | Detached | |
| Building Amenities | Fireplace(s) | |
|
||
| Cooling | Central air conditioning | |
| Fireplace | 1 | |
| Heating Type | Forced air (Natural gas) | |
|
||
| Utility Type | Cable (Installed), Electricity (Installed), Sewer (Installed) | |
| Utility Sewer | Sanitary sewer | |
| Water | Municipal water | |
|
||
| Exterior Finish | Vinyl siding, Stone | |
|
||
| Parking Type | Attached Garage, Garage | |
| Total Parking Spaces | 4 | |
|
||
| Square Footage | 2000 – 2500 sqft | |
Rooms
| Level | Type | Dimensions |
|---|---|---|
| Main level | Foyer | 10’x 7’11” |
| Main level | Bathroom | 6’11” x 3’5″ |
| Main level | Mud room | 7’11” x 7’11” |
| Main level | Great room | 16’9″ x 14’11” |
| Main level | Eating area | 16’3″ x 12’8″ |
| Main level | Kitchen | 14’10” x 11’4″ |
| Main level | Dining room | 16’8″ x 9’11” |
| Second level | Bedroom 4 | 18’9″ x 11’3″ |
| Second level | Laundry room | 7’11” x 6’11” |
| Second level | Primary Bedroom | 14’4″ x 13’9″ |
| Second level | Bedroom 2 | 11’1″ x 10’9″ |
| Second level | Bedroom 3 | 11’9″ x 10’9″ |
| Type | Level | Dimensions |
|---|---|---|
| Bedroom | Foyer | 8′ 11″ x 6′ 11″ |
| Great room | Main level | 6.1 m x 4.27 m |
| Dinette | Main level | 3.35 m x 3.07 m |
| Kitchen | Main level | 4.34 m x 3.35 m |
| Dining room | Main level | 4.42 m x 3.35 m |
| Foyer | Main level | 3.99 m x 1.96 m |
| Bedroom | Main level | 3.51 m x 3.35 m |
| Full bathroom | Main level | Measurements not available |
| Primary Bedroom | Main level | 4.42 m x 4.24 m |
|
|
Lot Features |
|
| Frontage | 50′ |
| Land Depth | 118’1″ |
Other Property Information |
|
| Easements | Unknown |
| Zoning Description | R1-7 |
| Property Type | Single Family |
| Subdivision Name | Westwood Estates, Parkhill |
| Annual Property Taxes | TBD |
| Building Type | House |
| Title | Freehold |
| Parking Type | Attached Garage |
| Storeys | 1 |
| Land Size | under 1/2 acre |
| Square Footage | 1754 |
| Built in | 2022 |
3 + 0 Bedrooms
2 Bathrooms
Price
$805,000
7 Spruce Crescent Parkhill, Ontario N0M2K0
MLS® Number: X8381152

Description
**Appliance Package Incentive!** This beautiful Lakeland Model from Saratoga Homes, is a 3 bedroom, 1754 sq ft one floor home. The front porch is perfect for sitting out on, enjoying the days or evenings. The open concept offers incredible space. The spacious dining room is just off the open kitchen, and perfect for entertaining. The kitchen has an elegant centre island and a dinette area. Open to the great room, this is a wonderful area to have family and friends. The master bedroom sits on one side of the house, and offers a lovely ensuite and a walk-in closet. The other two bedrooms are located on the other side of the house, for true privacy. Don’t miss you opportunity to build with Saratoga Homes. Call for additional information. Other models & lots available. Ask listing agent for details about the appliance package! (66230599)
|
|
| Bedrooms | Above Grade 3 |
| Bathrooms | Total 2 |
|
|
| Basement Type | Full (Unfinished) |
|
|
| Foundation Type | Poured Concrete |
| Style | Detached |
| Architecture Style | Bungalow |
| Square Footage | 1754 |
| Rental Equipment | Water Heater |
|
|
| Cooling | Central air conditioning |
| Fireplace | 1 |
| Heating Type | Forced air, (Natural gas) |
|
|
| Utility Type | Cable (Available), Electricity (Available), Natural Gas (Available) |
| Utility Communications | High Speed Internet |
| Utility Sewer | Municipal sewage system |
| Water | Municipal water |
|
|
| Exterior Finish | James Hardie siding, Brick |
|
|
| Amenities Nearby | Schools |
|
|
| Parking Type | Attached Garage |
| Total Parking Spaces | 6 |
|
|
| Frontage | 62 ft |
| Land Depth | 136 ft |
|
|
| Access | Road access |
| Zoning Description | UR |
Rooms
| Type | Level | Dimensions |
|---|---|---|
| Bedroom | Main level | 11’4” x 10’6” |
| Bedroom | Main level | 11’4” x 11’4” |
| Full bathroom | Main level | Measurements not available |
| Primary Bedroom | Main level | 15’8” x 12’0” |
| 3pc Bathroom | Main level | Measurements not available |
| Great room | Main level | 17’0” x 14’0” |
| Dinette | Main level | 11’0” x 10’0” |
| Kitchen | Main level | 18’10” x 11’0” |
| Dining room | Main level | 13’0” x 11’0” |
| Foyer | Main level | 8’0” x 6’0” |
| Type | Level | Dimensions |
|---|---|---|
| Bedroom | Main level | 3.45 m x 3.2 m |
| Bedroom | Main level | 3.45 m x 3.45 m |
| Full bathroom | Main level | Measurements not available |
| Primary Bedroom | Main level | 4.78 m x 3.66 m |
| 3pc Bathroom | Main level | Measurements not available |
| Great room | Main level | 5.18 m x 4.27 m |
| Dinette | Main level | 3.35 m x 3.05 m |
| Kitchen | Main level | 5.74 m x 3.35 m |
| Dining room | Main level | 3.96 m x 3.35 m |
| Foyer | Main level | 2.44 m x 1.83 m |
| Property Type | Single Family |
| Subdivision Name | Westwood Estates, Parkhill |
| Annual Property Taxes | TBD |
| Building Type | House |
| Title | Freehold |
| Parking Type | Attached Garage |
| Storeys | 1 |
| Land Size | under 1/2 acre |
| Square Footage | 1850 |
| Built in | 2022 |
2 + 0 Bedrooms
2 Bathrooms
Price
$814,900
17 Spruce Crescent Parkhill, Ontario N0M2K0
MLS® Number: X8331870
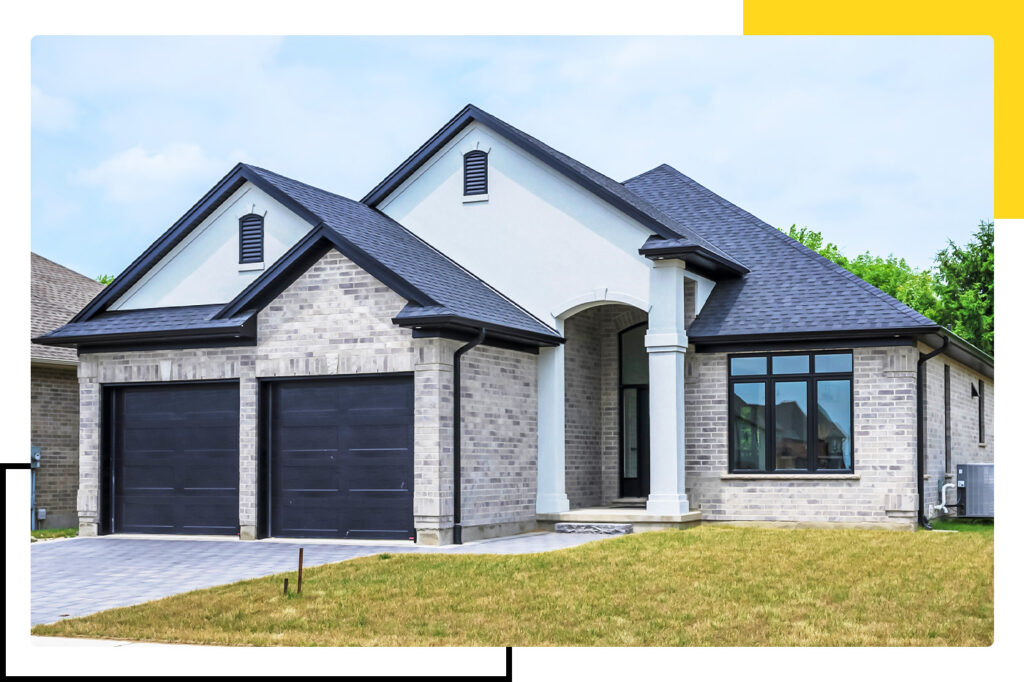
Description
|
|
| Bedrooms | Above Grade 2 |
| Bathrooms | Total 2 |
|
|
| Basement Type | Full (Unfinished) |
|
|
| Foundation Type | Poured Concrete |
| Style | Detached |
| Architecture Style | Bungalow |
| Square Footage | 1850 |
| Rental Equipment | Water Heater |
|
|
| Cooling | Central air conditioning |
| Fireplace | 1 |
| Heating Type | Forced air, (Natural gas) |
|
|
| Utility Type | Cable (Available), Electricity (Available), Natural Gas (Available) |
| Utility Communications | High Speed Internet |
| Utility Sewer | Municipal sewage system |
| Water | Municipal water |
|
|
| Exterior Finish | Brick |
|
|
| Amenities Nearby | Schools |
|
|
| Parking Type | Attached Garage |
| Total Parking Spaces | 6 |
|
|
| Frontage | 63 ft |
| Land Depth | 128 ft |
|
|
| Access | Road access |
| Zoning Description | UR |
Rooms
| Type | Level | Dimensions |
|---|---|---|
| 3pc Bathroom | Main level | Measurements not available |
| Great room | Main level | 20’0” x 14’0” |
| Dinette | Main level | 11’0” x 10’1” |
| Kitchen | Main level | 14’3” x 11’0” |
| Dining room | Main level | 14’6” x 11’0” |
| Foyer | Main level | 13’1” x 6’5” |
| Bedroom | Main level | 11’6” x 11’0” |
| Full bathroom | Main level | Measurements not available |
| Primary Bedroom | Main level | 14’6” x 13’11” |
| Type | Level | Dimensions |
|---|---|---|
| 3pc Bathroom | Main level | Measurements not available |
| Great room | Main level | 6.1 m x 4.27 m |
| Dinette | Main level | 3.35 m x 3.07 m |
| Kitchen | Main level | 4.34 m x 3.35 m |
| Dining room | Main level | 4.42 m x 3.35 m |
| Foyer | Main level | 3.99 m x 1.96 m |
| Bedroom | Main level | 3.51 m x 3.35 m |
| Full bathroom | Main level | Measurements not available |
| Primary Bedroom | Main level | 4.42 m x 4.24 m |
| Property Type | Single Family |
| Subdivision Name | Warbler Woods |
| Annual Property Taxes | TBD |
| Building Type | House |
| Title | Freehold |
| Parking Type | Attached Garage |
| Storeys | 2 |
| Land Size | under 1/2 acre |
| Square Footage | 2496 |
| Built in | 2023 |
4 + 0 Bedrooms
2.5 Bathrooms
Price
$1,098,500
1902 Fountain Grass Drive London, Ontario N6K4P9
MLS® Number: 40485198
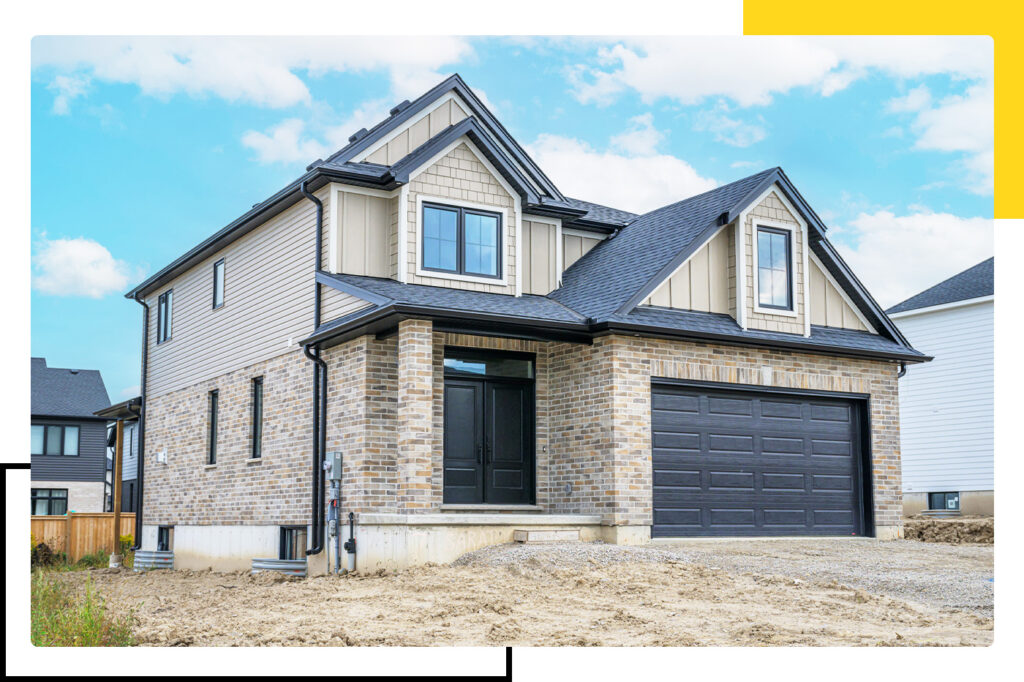
Description
This 4 bedroom, 2.5 bathroom, 2500 sq ft Custom Home from Saratoga Homes, is perfect for growing families. The double door entry brings you into the spacious foyer and den area, which is a perfect multifunctional space. The open great room with a fireplace and kitchen, with a spacious center island, are inviting and perfect for time with family and friends. Open to the kitchen is a perfectly sized dinette with doors outside to a covered area. Upstairs is a beautiful primary suite with walk-in in closet and 5 piece ensuite, plus three additional well-sized bedrooms and a bathroom. Do miss this custom home by Saratoga Homes! (66574487)
|
|
| Bedrooms | Above Grade 4 |
| Bathrooms | Total 2.5 |
|
|
| Basement Type | Full (Unfinished) |
|
|
| Features | Golf course/parkland |
| Foundation Type | Poured Concrete |
| Style | Detached |
| Architecture Style | 2 Level |
| Square Footage | 2496 |
| Rental Equipment | Water Heater |
|
|
| Cooling | Central air conditioning |
| Fireplace | 1 |
| Heating Type | Forced air |
|
|
| Utility Type | Cable (Available), Telephone (Available) |
| Utility Sewer | Municipal sewage system |
| Water | Municipal water |
|
|
| Exterior Finish | Brick, Vinyl siding, Hardboard |
|
|
| Community Features | School Bus |
| Amenities Nearby | Golf Nearby, Park, Place of Worship, Playground, Schools, Shopping, Ski area |
|
|
| Parking Type | Attached Garage |
| Total Parking Spaces | 4 |
|
|
| Frontage | 40 ft |
| Land Depth | 106 ft |
|
|
| Zoning Description | R1-4 |
Rooms
| Type | Level | Dimensions |
|---|---|---|
| Laundry room | Main level | 13’0” x 6’6” |
| 2pc Bathroom | Main level | Measurements not available |
| Dinette | Main level | 13’1” x 11’4” |
| Kitchen | Main level | 13’1” x 14’0” |
| Great room | Main level | 17’1” x 14’0” |
| Den | Main level | 12’0” x 10’4” |
| Foyer | Main level | 78’0” x 7’3” |
| 5pc Bathroom | Second level | Measurements not available |
| Bedroom | Second level | 13’8” x 12’1” |
| Bedroom | Second level | 14’6” x 12’11” |
| Bedroom | Second level | 14’6” x 11’9” |
| Full bathroom | Second level | Measurements not available |
| Primary Bedroom | Second level | 16’0” x 14’0” |
| Type | Level | Dimensions |
|---|---|---|
| Laundry room | Main level | 3.96 m x 1.98 m |
| 2pc Bathroom | Main level | Measurements not available |
| Dinette | Main level | 3.99 m x 3.45 m |
| Kitchen | Main level | 3.99 m x 4.27 m |
| Great room | Main level | 5.21 m x 4.27 m |
| Den | Main level | 3.66 m x 3.15 m |
| Foyer | Main level | 23.77 m x 2.21 m |
| 5pc Bathroom | Second level | Measurements not available |
| Bedroom | Second level | 4.17 m x 3.68 m |
| Bedroom | Second level | 4.42 m x 3.94 m |
| Bedroom | Second level | 4.42 m x 3.58 m |
| Full bathroom | Second level | Measurements not available |
| Primary Bedroom | Second level | 4.88 m x 4.27 m |
| Property Type | Single Family |
| Community Name | Ilderton |
| Annual Property Taxes | $0 |
| Building Type | House |
| Title | Freehold |
| Parking Type | Attached Garage, Garage |
| Storeys | 2 |
| Land Size | 53.7 x 112.4 FT | under 1/2 acre |
| Time on REALTOR.ca | 397 days |
| Square Footage | 2500 – 3000 sqft |
| Age Of Building | New building |
4
Bedrooms
3
Bathrooms
2500 – 3000
Square Feet
Price
$1,139,180
118 TIMBERWALK TRAIL
Middlesex Centre (Ilderton), Ontario N0M2A0
MLS® Number: X9304097

Description
Welcome to The Tara by Saratoga Homes, a beautifully designed 2,537 sq. ft. modern two-storey home with a sleek brick and stucco exterior. The main floor offers a bright and open layout, ideal for both family living and entertaining. The spacious kitchen, dinette, and great room flow together seamlessly, anchored by a cozy gas fireplace. A flexible space on this level can be used as a study, dining room, or living room tailored to your needs. Additionally, the large laundry/mud room off the garage entrance adds a practical touch, providing ample storage and organization space. Upstairs, you’ll find four generously sized bedrooms, including a bathroom that adds both convenience and privacy for family members or guests. The thoughtful layout of the second floor ensures comfort and functionality for everyone. The Tara perfectly balances modern design and family-friendly features, making it the ideal home for today’s lifestyle. (36681028)
|
||
| Bedrooms | Above Grade 4 | |
| Bathrooms | Total 3 | Partial 1 |
|
||
| Basement Type | Full | |
|
||
| Features | Sump Pump | |
| Rental Equipment | Water Heater | |
| Foundation Type | Concrete | |
| Style | Detached | |
| Building Amenities | Fireplace(s) | |
|
||
| Cooling | Central air conditioning | |
| Fireplace | 1 | |
| Heating Type | Forced air (Natural gas) | |
|
||
| Utility Type | Cable (Installed), Electricity (Installed), Sewer (Installed) | |
| Utility Sewer | Sanitary sewer | |
| Water | Municipal water | |
|
||
| Exterior Finish | Brick | |
|
||
| Parking Type | Attached Garage, Garage | |
| Total Parking Spaces | 4 | |
|
||
| Square Footage | 2500 – 3000 sqft | |
Rooms
| Level | Type | Dimensions |
|---|---|---|
| Main level | Foyer | 8’11” x 6’11” |
| Main level | Dining room | 14’7″x 10’7″ |
| Main level | Kitchen | 17’10″x 9’8″ |
| Main level | Eating area | 14’10″x 11’5″ |
| Main level | Great room | 18’11″x 14’10” |
| Main level | Laundry room | 13’11″x 8’11” |
| Main level | Bathroom | 5’10″x 5’10” |
| Second level | Bedroom 4 | 10’11″x 11’6″ |
| Second level | Bathroom | 10’11″x 9’11” |
| Second level | Primary Bedroom | 15’4″x 12’11” |
| Second level | Bedroom 2 | 12’11″x 10’11” |
| Second level | Bedroom 3 | 15’9″x 10’11” |
| Type | Level | Dimensions |
|---|---|---|
| Bedroom | Foyer | 8′ 11″ x 6′ 11″ |
| Great room | Main level | 6.1 m x 4.27 m |
| Dinette | Main level | 3.35 m x 3.07 m |
| Kitchen | Main level | 4.34 m x 3.35 m |
| Dining room | Main level | 4.42 m x 3.35 m |
| Foyer | Main level | 3.99 m x 1.96 m |
| Bedroom | Main level | 3.51 m x 3.35 m |
| Full bathroom | Main level | Measurements not available |
| Primary Bedroom | Main level | 4.42 m x 4.24 m |
|
|
Lot Features |
|
| Frontage | 53’8″ |
| Land Depth | 112’4″ |
| Landscape Features | Landscaped |
Other Property Information |
|
| Easements | Sub Division Covenants |
| Zoning Description | UR1-25 |
| Property Type | Single Family |
| Subdivision Name | Westwood Estates, Parkhill |
| Annual Property Taxes | TBD |
| Building Type | House |
| Title | Freehold |
| Parking Type | Attached Garage |
| Storeys | 1 |
| Land Size | under 1/2 acre |
| Square Footage | 1754 |
| Built in | 2022 |
3 + 0 Bedrooms
2 Bathrooms
Price
$805,000
7 Spruce Crescent Parkhill, Ontario N0M2K0
MLS® Number: X8381152

Description
**Appliance Package Incentive!** This beautiful Lakeland Model from Saratoga Homes, is a 3 bedroom, 1754 sq ft one floor home. The front porch is perfect for sitting out on, enjoying the days or evenings. The open concept offers incredible space. The spacious dining room is just off the open kitchen, and perfect for entertaining. The kitchen has an elegant centre island and a dinette area. Open to the great room, this is a wonderful area to have family and friends. The master bedroom sits on one side of the house, and offers a lovely ensuite and a walk-in closet. The other two bedrooms are located on the other side of the house, for true privacy. Don’t miss you opportunity to build with Saratoga Homes. Call for additional information. Other models & lots available. Ask listing agent for details about the appliance package! (66230599)
|
|
| Bedrooms | Above Grade 3 |
| Bathrooms | Total 2 |
|
|
| Basement Type | Full (Unfinished) |
|
|
| Foundation Type | Poured Concrete |
| Style | Detached |
| Architecture Style | Bungalow |
| Square Footage | 1754 |
| Rental Equipment | Water Heater |
|
|
| Cooling | Central air conditioning |
| Fireplace | 1 |
| Heating Type | Forced air, (Natural gas) |
|
|
| Utility Type | Cable (Available), Electricity (Available), Natural Gas (Available) |
| Utility Communications | High Speed Internet |
| Utility Sewer | Municipal sewage system |
| Water | Municipal water |
|
|
| Exterior Finish | James Hardie siding, Brick |
|
|
| Amenities Nearby | Schools |
|
|
| Parking Type | Attached Garage |
| Total Parking Spaces | 6 |
|
|
| Frontage | 62 ft |
| Land Depth | 136 ft |
|
|
| Access | Road access |
| Zoning Description | UR |
Rooms
| Type | Level | Dimensions |
|---|---|---|
| Bedroom | Main level | 11’4” x 10’6” |
| Bedroom | Main level | 11’4” x 11’4” |
| Full bathroom | Main level | Measurements not available |
| Primary Bedroom | Main level | 15’8” x 12’0” |
| 3pc Bathroom | Main level | Measurements not available |
| Great room | Main level | 17’0” x 14’0” |
| Dinette | Main level | 11’0” x 10’0” |
| Kitchen | Main level | 18’10” x 11’0” |
| Dining room | Main level | 13’0” x 11’0” |
| Foyer | Main level | 8’0” x 6’0” |
| Type | Level | Dimensions |
|---|---|---|
| Bedroom | Main level | 3.45 m x 3.2 m |
| Bedroom | Main level | 3.45 m x 3.45 m |
| Full bathroom | Main level | Measurements not available |
| Primary Bedroom | Main level | 4.78 m x 3.66 m |
| 3pc Bathroom | Main level | Measurements not available |
| Great room | Main level | 5.18 m x 4.27 m |
| Dinette | Main level | 3.35 m x 3.05 m |
| Kitchen | Main level | 5.74 m x 3.35 m |
| Dining room | Main level | 3.96 m x 3.35 m |
| Foyer | Main level | 2.44 m x 1.83 m |
| Property Type | Single Family |
| Subdivision Name | Westwood Estates, Parkhill |
| Annual Property Taxes | TBD |
| Building Type | House |
| Title | Freehold |
| Parking Type | Attached Garage |
| Storeys | 1 |
| Land Size | under 1/2 acre |
| Square Footage | 1754 |
| Built in | 2022 |
3 + 0 Bedrooms
2 Bathrooms
Price
$805,000
7 Spruce Crescent Parkhill, Ontario N0M2K0
MLS® Number: X8381152

Description
**Appliance Package Incentive!** This beautiful Lakeland Model from Saratoga Homes, is a 3 bedroom, 1754 sq ft one floor home. The front porch is perfect for sitting out on, enjoying the days or evenings. The open concept offers incredible space. The spacious dining room is just off the open kitchen, and perfect for entertaining. The kitchen has an elegant centre island and a dinette area. Open to the great room, this is a wonderful area to have family and friends. The master bedroom sits on one side of the house, and offers a lovely ensuite and a walk-in closet. The other two bedrooms are located on the other side of the house, for true privacy. Don’t miss you opportunity to build with Saratoga Homes. Call for additional information. Other models & lots available. Ask listing agent for details about the appliance package! (66230599)
|
|
| Bedrooms | Above Grade 3 |
| Bathrooms | Total 2 |
|
|
| Basement Type | Full (Unfinished) |
|
|
| Foundation Type | Poured Concrete |
| Style | Detached |
| Architecture Style | Bungalow |
| Square Footage | 1754 |
| Rental Equipment | Water Heater |
|
|
| Cooling | Central air conditioning |
| Fireplace | 1 |
| Heating Type | Forced air, (Natural gas) |
|
|
| Utility Type | Cable (Available), Electricity (Available), Natural Gas (Available) |
| Utility Communications | High Speed Internet |
| Utility Sewer | Municipal sewage system |
| Water | Municipal water |
|
|
| Exterior Finish | James Hardie siding, Brick |
|
|
| Amenities Nearby | Schools |
|
|
| Parking Type | Attached Garage |
| Total Parking Spaces | 6 |
|
|
| Frontage | 62 ft |
| Land Depth | 136 ft |
|
|
| Access | Road access |
| Zoning Description | UR |
Rooms
| Type | Level | Dimensions |
|---|---|---|
| Bedroom | Main level | 11’4” x 10’6” |
| Bedroom | Main level | 11’4” x 11’4” |
| Full bathroom | Main level | Measurements not available |
| Primary Bedroom | Main level | 15’8” x 12’0” |
| 3pc Bathroom | Main level | Measurements not available |
| Great room | Main level | 17’0” x 14’0” |
| Dinette | Main level | 11’0” x 10’0” |
| Kitchen | Main level | 18’10” x 11’0” |
| Dining room | Main level | 13’0” x 11’0” |
| Foyer | Main level | 8’0” x 6’0” |
| Type | Level | Dimensions |
|---|---|---|
| Bedroom | Main level | 3.45 m x 3.2 m |
| Bedroom | Main level | 3.45 m x 3.45 m |
| Full bathroom | Main level | Measurements not available |
| Primary Bedroom | Main level | 4.78 m x 3.66 m |
| 3pc Bathroom | Main level | Measurements not available |
| Great room | Main level | 5.18 m x 4.27 m |
| Dinette | Main level | 3.35 m x 3.05 m |
| Kitchen | Main level | 5.74 m x 3.35 m |
| Dining room | Main level | 3.96 m x 3.35 m |
| Foyer | Main level | 2.44 m x 1.83 m |
| Property Type | Single Family |
| Subdivision Name | Westwood Estates, Parkhill |
| Annual Property Taxes | TBD |
| Building Type | House |
| Title | Freehold |
| Parking Type | Attached Garage |
| Storeys | 1 |
| Land Size | under 1/2 acre |
| Square Footage | 1754 |
| Built in | 2022 |
3 + 0 Bedrooms
2 Bathrooms
Price
$805,000
7 Spruce Crescent Parkhill, Ontario N0M2K0
MLS® Number: X8381152

Description
**Appliance Package Incentive!** This beautiful Lakeland Model from Saratoga Homes, is a 3 bedroom, 1754 sq ft one floor home. The front porch is perfect for sitting out on, enjoying the days or evenings. The open concept offers incredible space. The spacious dining room is just off the open kitchen, and perfect for entertaining. The kitchen has an elegant centre island and a dinette area. Open to the great room, this is a wonderful area to have family and friends. The master bedroom sits on one side of the house, and offers a lovely ensuite and a walk-in closet. The other two bedrooms are located on the other side of the house, for true privacy. Don’t miss you opportunity to build with Saratoga Homes. Call for additional information. Other models & lots available. Ask listing agent for details about the appliance package! (66230599)
|
|
| Bedrooms | Above Grade 3 |
| Bathrooms | Total 2 |
|
|
| Basement Type | Full (Unfinished) |
|
|
| Foundation Type | Poured Concrete |
| Style | Detached |
| Architecture Style | Bungalow |
| Square Footage | 1754 |
| Rental Equipment | Water Heater |
|
|
| Cooling | Central air conditioning |
| Fireplace | 1 |
| Heating Type | Forced air, (Natural gas) |
|
|
| Utility Type | Cable (Available), Electricity (Available), Natural Gas (Available) |
| Utility Communications | High Speed Internet |
| Utility Sewer | Municipal sewage system |
| Water | Municipal water |
|
|
| Exterior Finish | James Hardie siding, Brick |
|
|
| Amenities Nearby | Schools |
|
|
| Parking Type | Attached Garage |
| Total Parking Spaces | 6 |
|
|
| Frontage | 62 ft |
| Land Depth | 136 ft |
|
|
| Access | Road access |
| Zoning Description | UR |
Rooms
| Type | Level | Dimensions |
|---|---|---|
| Bedroom | Main level | 11’4” x 10’6” |
| Bedroom | Main level | 11’4” x 11’4” |
| Full bathroom | Main level | Measurements not available |
| Primary Bedroom | Main level | 15’8” x 12’0” |
| 3pc Bathroom | Main level | Measurements not available |
| Great room | Main level | 17’0” x 14’0” |
| Dinette | Main level | 11’0” x 10’0” |
| Kitchen | Main level | 18’10” x 11’0” |
| Dining room | Main level | 13’0” x 11’0” |
| Foyer | Main level | 8’0” x 6’0” |
| Type | Level | Dimensions |
|---|---|---|
| Bedroom | Main level | 3.45 m x 3.2 m |
| Bedroom | Main level | 3.45 m x 3.45 m |
| Full bathroom | Main level | Measurements not available |
| Primary Bedroom | Main level | 4.78 m x 3.66 m |
| 3pc Bathroom | Main level | Measurements not available |
| Great room | Main level | 5.18 m x 4.27 m |
| Dinette | Main level | 3.35 m x 3.05 m |
| Kitchen | Main level | 5.74 m x 3.35 m |
| Dining room | Main level | 3.96 m x 3.35 m |
| Foyer | Main level | 2.44 m x 1.83 m |

